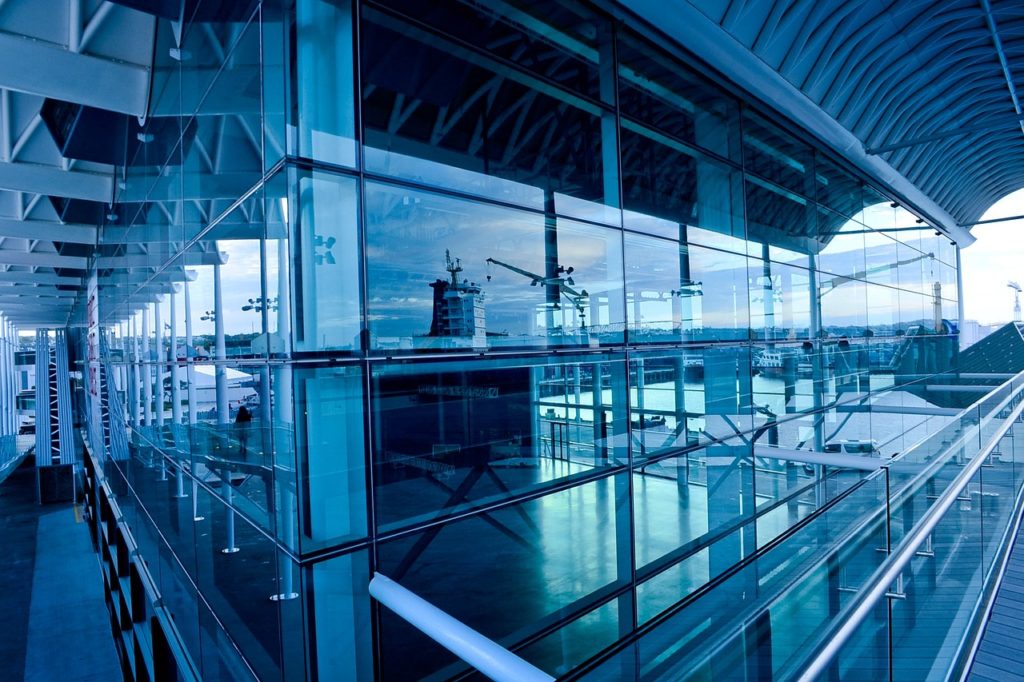It is advisable to seek the service of an expert who can design buildings with light-gauge steel structures. Designers familiar with the properties of light-gauge steel and the design specifications for these types of systems can create safe and structurally sound buildings. But who is that person?
Buildings designers with expertise in light-gauge structures
When it comes to designing light-gauge steel buildings, the must-go-to people are engineers and architects. And the engineer or architect must be proficient in designing and constructing light-gauge steel structures. An expert, be it an individual or contractor, will meticulously consider vital factors to ensure the building’s quality, safety, and durability. Engineers, for example, most likely study different loads a building will experience during its lifetime. These loads can include the weight of the building itself, occupants, furniture, wind loads, and seismic loads.
In addition, a good designer also assesses the effects of fire on the steel structure and the standards to meet. In the latter aspect, designers or builders should keep in mind the guidance according to the American Society of Civil Engineers (ASCE) and the International Building Code (IBC). Both provide the must-follow standards for designing and constructing these types of buildings. Another to consider is the local building code in one’s state.
The main reason to consider building codes and guidance when designing buildings with light-gauge steel structures is to ensure that the building is safe. The requirements set forth by the local government aim that construction can withstand wind loads, seismic activity, and other potential hazards. Failing to do so could result in fines or even building demolition.
What are the light-gauge structures and advantages of using them?
Light-gauge steel structures are often included in the construction of office buildings, warehouses, and other commercial buildings. These construction project types have a frame composed of steel beams and columns—the beams and columns are connected with welds, bolts, or rivets. The exterior walls of these buildings are usually brick, stone, or glass-made.
One advantage of using light-gauge steel in building construction is that the material is solid and durable. Steel is an excellent material for withstanding high loads and resisting deformations. In addition, steel is also resistant to fire, making it an ideal choice for buildings in areas prone to wildfires. Light-gauge steel structures are also resistant to pests, such as termites.
Another advantage of light-gauge steel structures is they are relatively easy to construct. The beams and columns can be prefabricated off-site and transported to the construction site. This reduces the amount of time in the construction process. In addition, these types of structures can be easily modified or expanded if the need arises.
There are a few disadvantages to using light-gauge steel in building construction. One drawback is that the material is susceptible to corrosion. If the building is located near salt water or in an area with high humidity, the steel may start to rust. However, there are solutions to make light gauge structures corrosion-resistant. It includes a zinc coating, protecting the metal from corrosion and providing a barrier against moisture. Another step is to use a paint or primer that contains a rust inhibitor.
