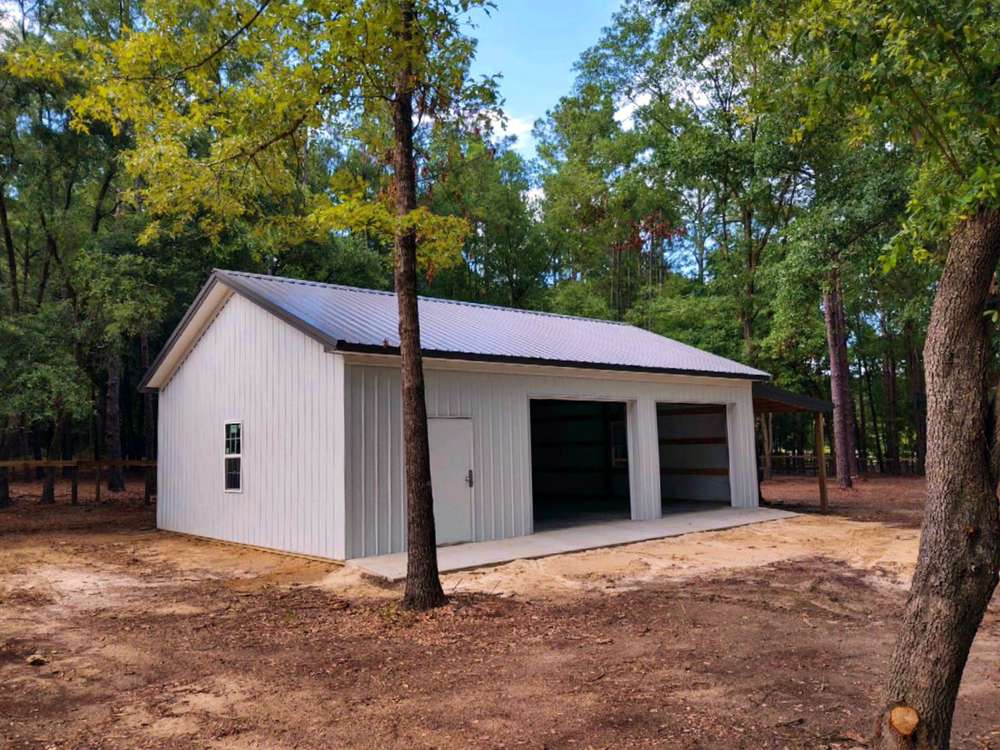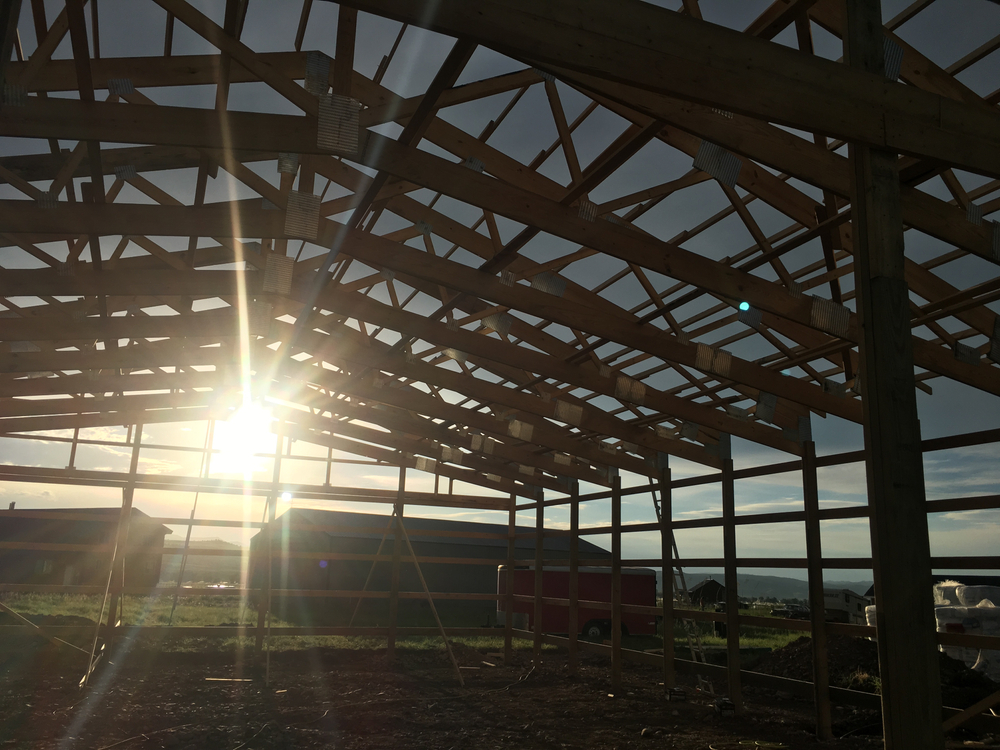Although the phrase “Pole Barn” is often used instead of the word “Post Frame,” there is a difference between the two that some people are confused about.
Post-Frame structures are often used in places where pole barns are not allowed or where the land is not designated for them.
While post-frame structures are often constructed of square or rectangular posts, more considerable treated timber, or laminated columns, pole barn construction is typically composed of round poles.
Simply put, post-frame construction is the method through which what is often referred to as pole barns are constructed. The post-frame building technique is used, and the pole barn is one of the results.
Post-frame construction has developed into much more than a technique of barn construction. It is a faster, less costly, and more resistant to severe circumstances option for constructions other than agricultural or barn-type structures. This type of construction is used to create municipal buildings, fire stations, schools, clinics, and even beautiful houses.
Advantage of using post-frame over pole barns

- Durable
Post-frame structures are better equipped to resist the worst of nature’s elements, such as high winds and heavy rain.
They are intended to distribute wind pressures equally throughout the building rather than allowing the wind to concentrate on the building’s windward side because they include strong posts fixed at least four feet into the ground and some extra reinforcing elements. Most of the force is transferred to the ground by the buried posts.
Dispersing the lifting forces across the structure is possible because of the force distribution.
Conventional buildings’ roof portions are often reached beneath or lifted by these threats, making the structure more susceptible.
- Reduced Price
The post-frame building uses fewer resources than older, more conventional construction techniques because of the reduced amount of materials needed. This innovation, along with lower labor expenses, will lower the overall building cost significantly.
Additionally, maintaining post-frame structures uses less energy. For better heat and air conditioning preservation, a more considerable distance between vertical posts is recommended. There are fewer energy breaks between 8-foot posts than between 16-inch posts. To complete the sealing of the building, consider installing energy-efficient doors and windows.
- Aesthetically pleasing as well as versatile
A post-frame building may have any number of ornamental elements attached to it, including brick or adobe facades, wainscoting, entrances, and more. Post-frame construction has no issues with blending in with the surrounding neighborhood’s external style.
Post-frame structures look well in urban environments because of the beautiful landscaping and façade details.
For your post-frame building need, contact us.
Lion Buildings has steel buildings for many types of uses. Whether you need a residential, commercial, storage, or office building, we have it.
For a free quote, call (888) 237 2991.
