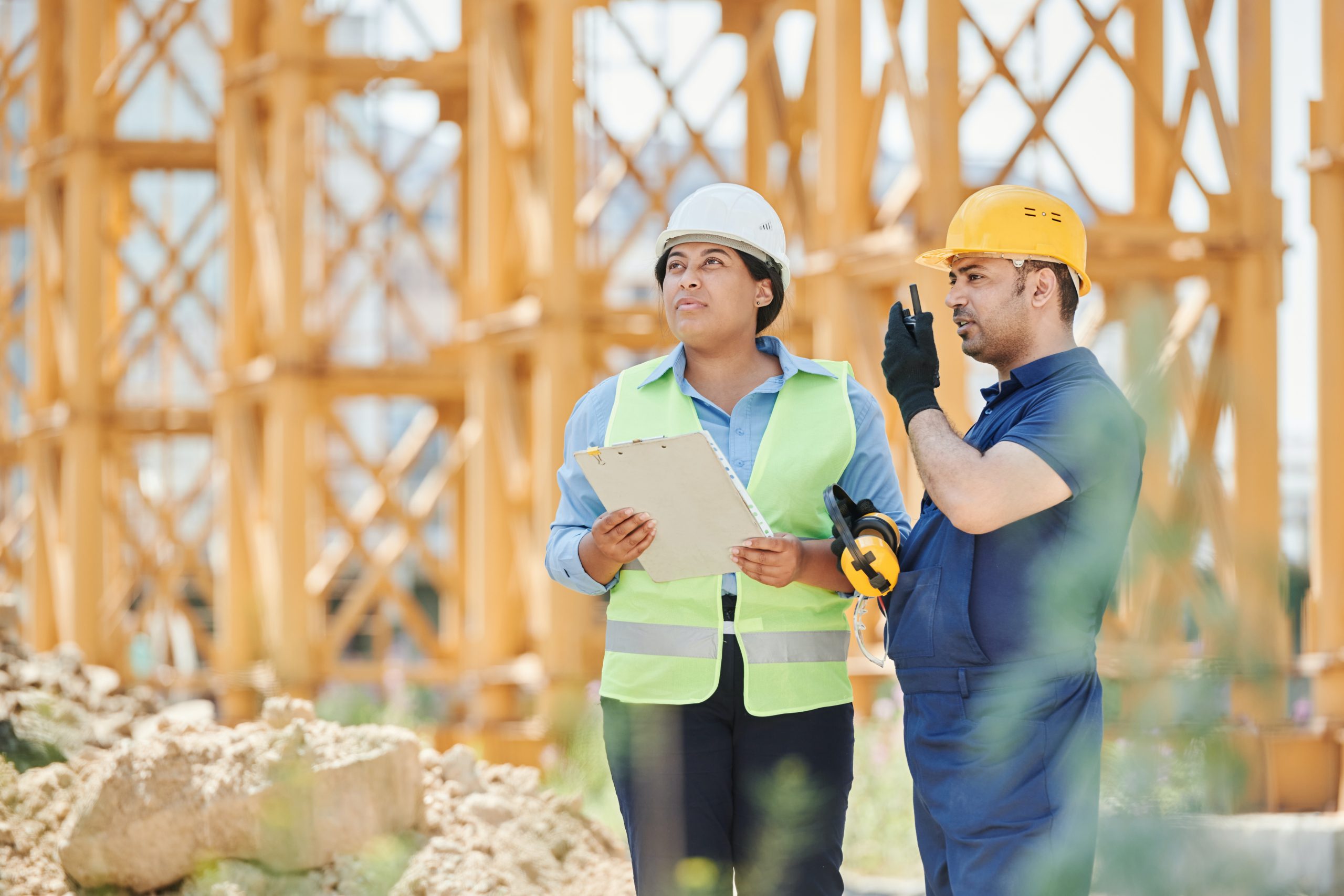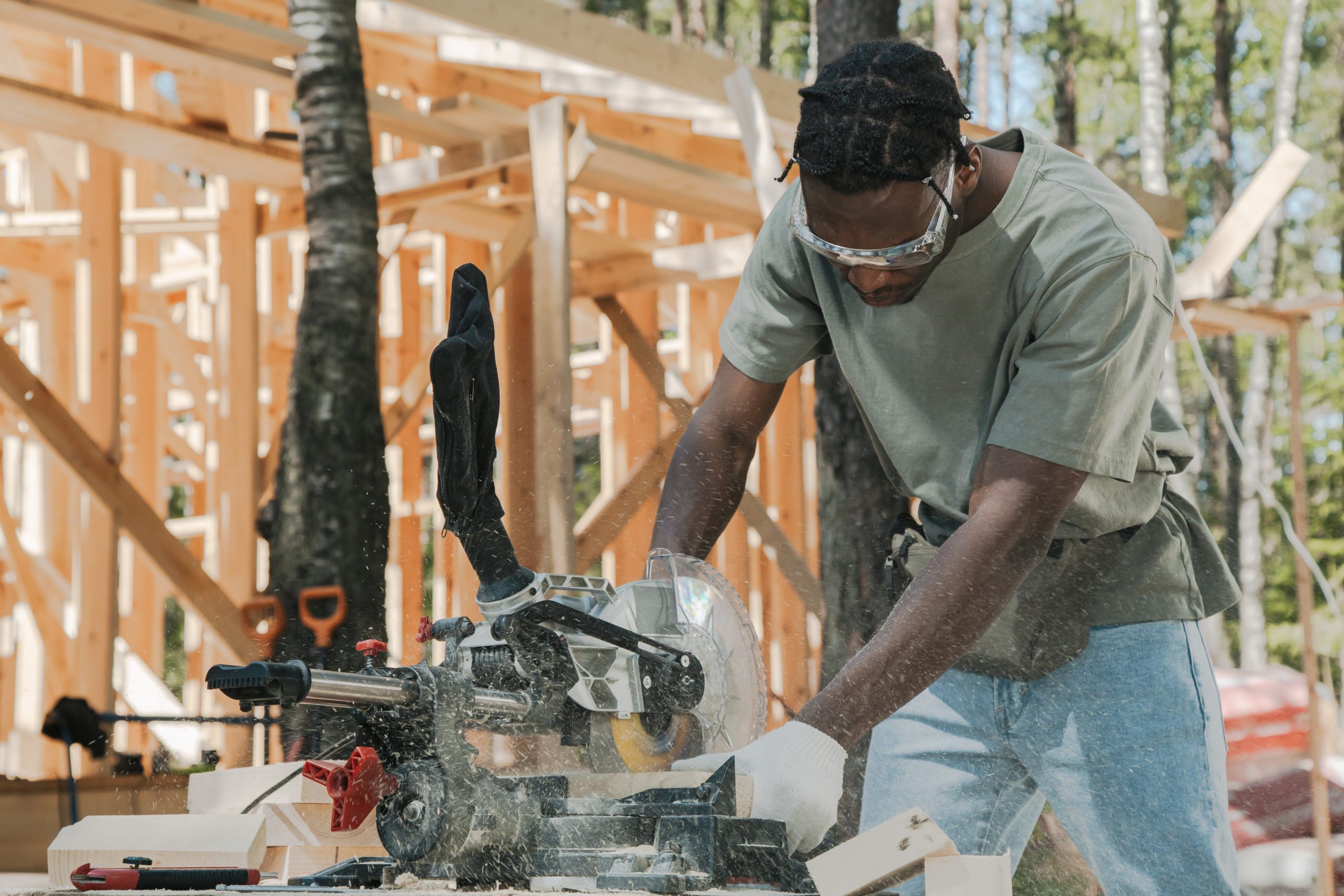
Any successful construction of a building typically goes through several processes. Each one may demand different group resources and skills; if all are combined and come well, the structure will undoubtedly have superb qualities. Thus, learning its complete procedure can provide individuals with the necessary knowledge and help them stay on top of the project. Moreover, it is invaluable for avoiding costly mistakes.
The procedure for the construction of a building is typically broken down into several steps, including the following:
Site preparation: The stage involves clearing and grading the land on which the building will be constructed. Part of this is installing underground utilities such as plumbing, electrical lines, or other necessary infrastructure.
Foundation work: After the site is prepared, the builder will start to lay the foundation of the building. It is also when things like pouring a concrete slab or digging and laying down footings for basement construction occur. Any additional steps to this depend on the type of structure and soil conditions.
Framing: Once the foundation is laid, it is time to begin building the structure’s frame. Its procedure comprises erecting walls and installing necessary supports such as beams and joists.
There are different types of building construction to employ, such as

- Stick frame: A type of construction that uses dimensional lumber secured with nails and screws to support walls, floors, and roofs. Commonly, it is for constructing single-family homes in residential neighborhoods.
- Modular construction: It utilizes pre-fabricated components assembled on-site to construct a building. Modular construction is also fit for single-family homes, as well as forming office buildings and large commercial projects.
- Light gauge steel construction: It involves putting together galvanized steel studs, tracks, and joists to create walls, floors, and roofs. An advantage of this is better durability than stick frame construction. Light gauge steel construction is often best for multi-story buildings but can be for any small or big project.
- Masonry construction: This type’s walls and roof support are made of brick, stone, or concrete blocks. Ideally, it is for buildings that require fire resistance.
- Post and beam construction: The primary material here is timber, utilized to create posts, beams, and joists. Popularly, it is the go-to type to construct barns and other agricultural buildings.
We provide some tips on how you can maintain quality construction while constructing buildings.
Other types of framing are insulated concrete forms (ICF) and precast concrete construction. Note that the type of frame material should be based on factors such as local building codes and the builders’ preferences.
Exterior Finishes: After erecting the structure frame, the next is installing the exterior finishes. This process includes
- Laying down siding
- Installing windows and doors
- Adding any outer decorative features
Overall, these are the essential parts of a complete procedure for the construction of a building. Any other process will be according to the project’s size, design, and other complexities. But whether it is simple or complex, getting help from a professional contractor or builder is excellent. The construction expert can provide more detailed information on the steps and other necessary additions.
Moreover, a professional contractor ensures your building meets all applicable regulations and can offer quality service. Remember that the entire procedure requires skill sets and expertise to complete successfully.