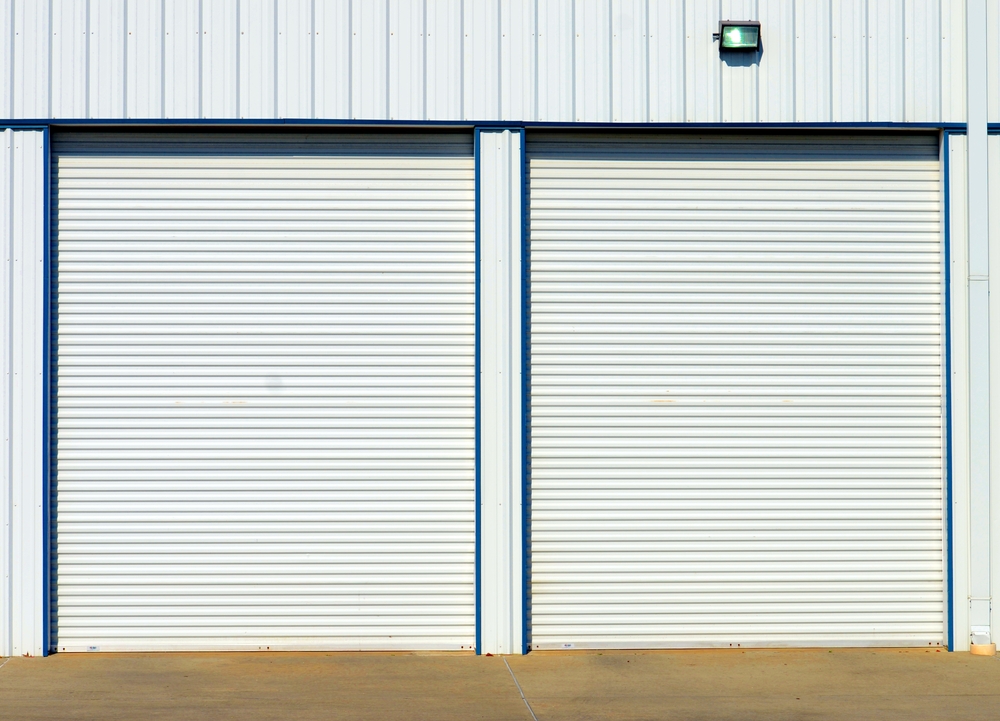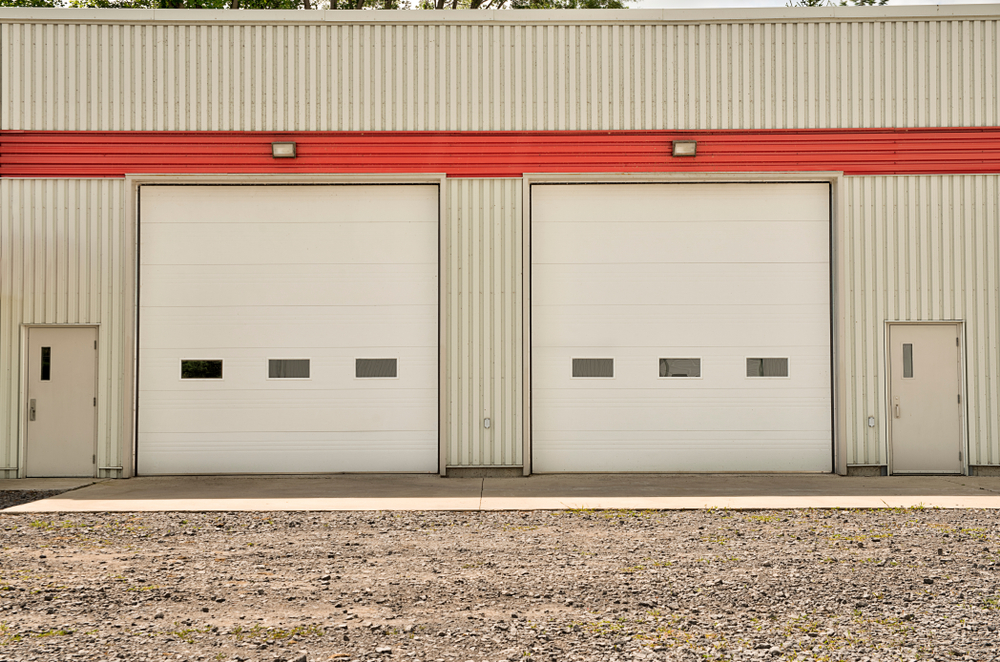Most commercial buildings use metal buildings due to their relatively low cost and ability to last a long time without rusting. However, commercial buildings are able to use other materials if they so choose, but metal is almost always the most popular option.
Whenever we think of buildings, we tend to focus on the interior area; but, what about the door? Here we will cover the standard door sizes for metal buildings.
What type of door do you need?
Overhead metal building doors are available in both light-duty and heavy-duty configurations.
Light-duty doors are typically sufficient for residential structures such as steel storage buildings or steel garages.
Heavy-duty commercial-grade metal building doors are required for commercial applications such as warehouses, auto shops, and manufacturing plants.
Overhead door types

Roll-Up Doors, also known as coiling/drum doors, are normally constructed of a continuous corrugated sheet that nests inside itself as it is rolled around a cylindrical drum at the top of the door opening. Due to this nesting, they require far less overhead space than doors that slide on tracks. Roll-up doors are generally less expensive to acquire, and they also offer advantages in terms of durability, maintenance, and lifetime.
Sectional Doors are typically smaller horizontal door leaves/panels that are hinged together and fixed on both sides of the door between two tracks. This enables the pieces to be hoisted continually, either horizontally back into the building above the door opening or vertically only above the entrance, depending on the clearance available.
Bi-Fold Doors, whether vertical or horizontal, are comparable to sectional doors but feature substantially wider panel portions, needing fewer door panels. Although manual operation is an option, the hydraulic operation is more frequently used in conjunction with door heads or jambs and not with a full track system.
Sliding Doors can be mounted at the top of a frame’s opening through an external or internal horizontal track system. Sliding doors may be supported by the top track system or by bottom guide rail mounts and wheels, depending on their weight and size. Top-mounting systems are frequently used on smaller commercial doors and in agricultural applications. Larger versions are frequently used in industrial settings such as airplane hangars and freight terminals.
Conclusion
One of the most important things to think about when building a metal building is the door. That’s because the door is the first thing that people see and what separates the inside from the outside. There are a variety of door sizes that you can choose from, but they will all fit within a standard metal building.
If you are curious about the standard door sizes for metal buildings you can Lion Buildings at 336-962-2809.
