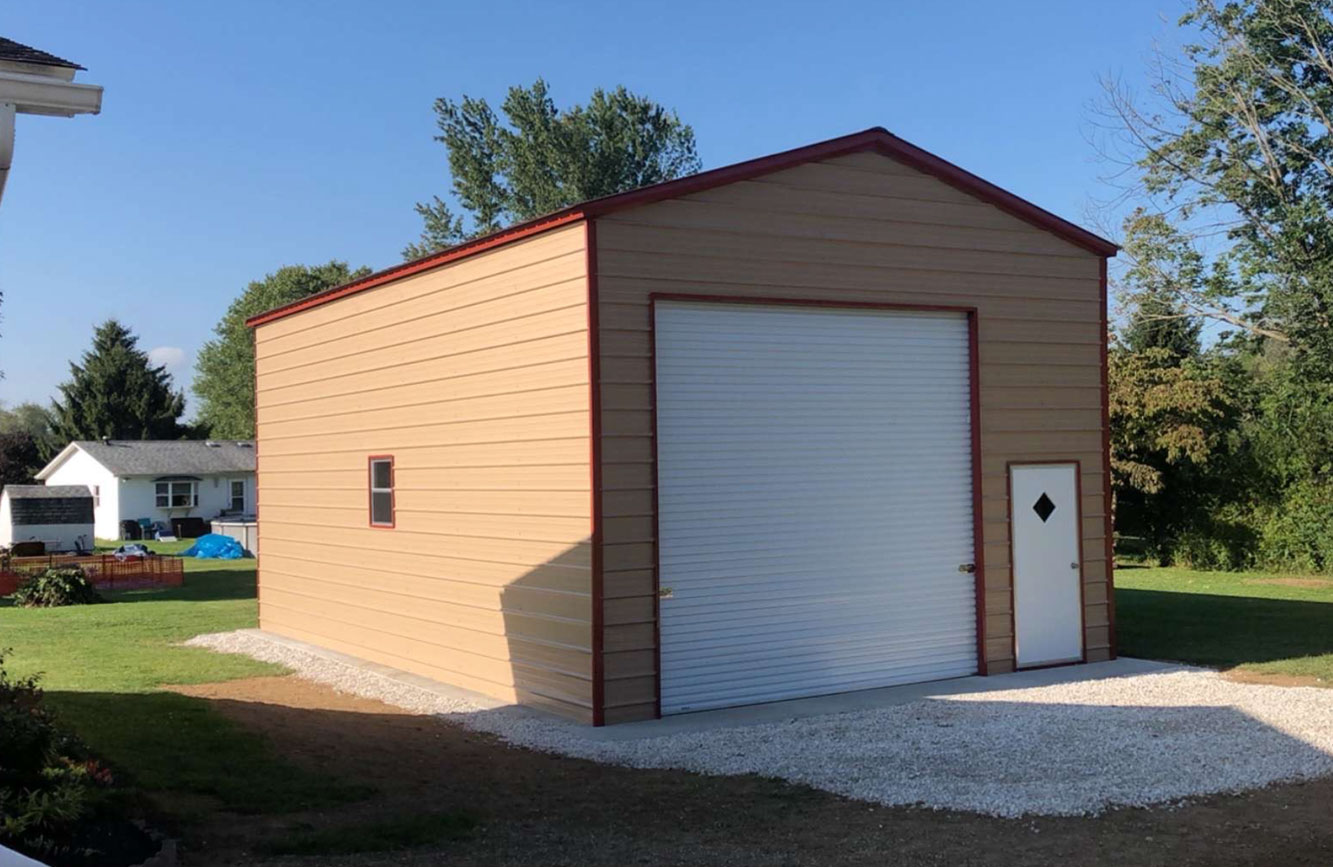
Constructing a metal building on your property requires meticulous planning, starting with accurate lot measurements.
Accurate measurements are the foundation of a successful metal building project. Ensuring that the land is properly measured is crucial to determining the suitable size and positioning of the metal structure.
Here’s a step-by-step guide on how to measure the lot for your metal building:
1. Obtain a Survey of Your Property
Before measuring, obtain a recent property survey to identify the boundaries and corners of your lot. A professional land surveyor can provide precise measurements, property lines, and any easements that may impact the placement of your metal building.
2. Determine the Building’s Purpose and Size
Clearly define the intended purpose of your metal building, whether it’s for storage, a workshop, or other functions. This will help determine the optimal size and shape of the structure based on your specific needs.
3. Identify Setback Requirements
Check local zoning regulations and building codes to understand setback requirements. Setbacks dictate the distance between your metal building and property lines, ensuring compliance with local regulations. Factor these setback distances into your measurements.
4. Choose the Building Orientation
Decide on the orientation of your metal building. Consider factors such as natural light, prevailing winds, and accessibility. The orientation can impact the overall efficiency and functionality of the structure.
5. Measure the Width and Length
With a clear understanding of setbacks and orientation, measure the width and length of your metal building. Use a measuring tape or a laser measure for accuracy. Ensure that your measurements align with the intended purpose and local regulations.
6. Account for Overhangs and Extensions
If your metal building includes overhangs, lean-tos, or extensions, factor in these additional dimensions during the measuring process. These features contribute to the overall footprint and may impact the land requirements.
7. Consider Grading and Elevation
Assess the topography of your land, noting any slopes or elevation changes. This information is essential for planning the foundation of your metal building. Understanding the grading of your land ensures a level and stable construction site.
8. Review Utility Connections
Take note of utility connections such as water, electricity, and sewage. Ensure that your metal building is positioned in a way that facilitates easy access to these utilities while adhering to local regulations.
9. Consult with Professionals
If in doubt, consult with professionals such as architects, engineers, or metal building experts. Their expertise can provide valuable insights into the ideal placement and size of your metal building based on your specific requirements and local regulations.
By following these steps and consulting with professionals when needed, you can ensure that your metal building fits seamlessly on your land and complies with local regulations, maximizing its functionality and longevity.
