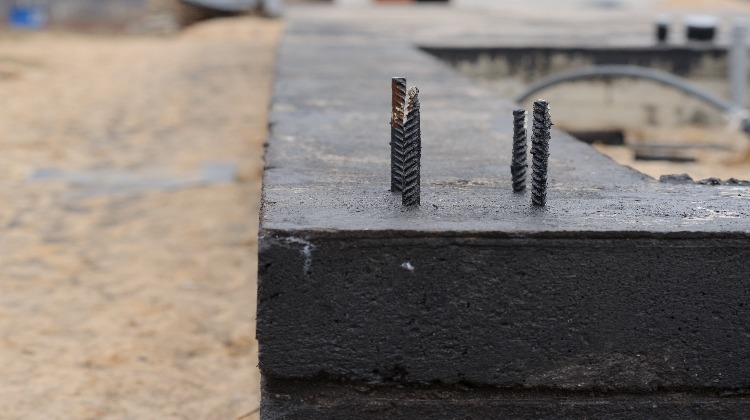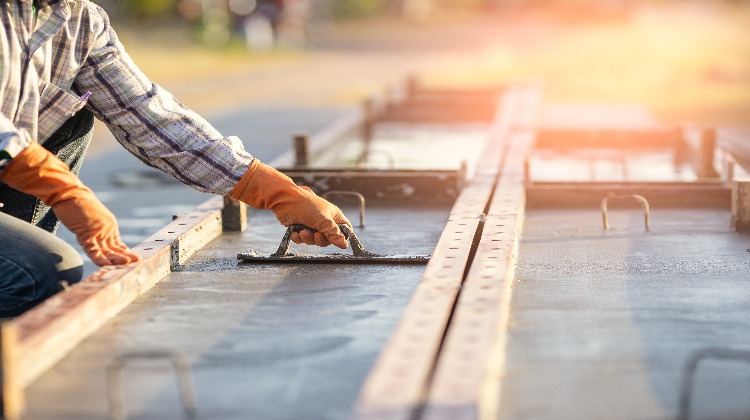One of the most frequently asked questions about building a carport is how thick the concrete slab should be. Normally, concrete slabs are made by certified contractors for best results. However, if you are a DIY person, then you might find the following information helpful.
Building a concrete slab for a carport

Most people confuse carports with garages, but they are very different from each other. Carports protect your vehicle from the heat and rain. As far as the costs, carports are cheaper.
There are an array of carport ideas to choose from, but you have to set down a strong foundation first. It will ensure that your carport remains strong in extreme weather.
- Put a mark on the location where you want to build your carport by placing metal stakes into the ground at the corners. Wrap a colored string all around the area between the stakes. You must know the dimensions of the carport itself in order to do this. Add around 4 to 5 inches to the width and 6 inches to the length so that you do not break the concrete when fixing the carport.
- Dig out the area for the foundation to at least 4 inches in depth. For huge vehicles, we recommend a 6-inch thick concrete foundation. Till the trench is 2 inches deeper than the desired thickness of the concrete to fit a layer of compressed sand.
- Cover the surfaces of the trench with 2-inch-thick boards to construct a form for the concrete. Use metal stakes if possible to keep the boards upright.
- Compress the soil in the bottom of the trench utilizing a hand tamper, and pour in a 2-inch layer of gravel. Compress the sand using the hand tamper, and make sure that the floor at the base of the trench is flat.
- Lay down slabs of soldered wire mesh inside the trench over the sheet of concrete you just poured. Place it as close to the middle of the concrete thickness as possible. Welded wire mesh will fortify the concrete to avoid splitting. There should be a minimum of 2 inches of space between the mesh and the wooden forms.
- Fill the trench by pouring the rest of the concrete. Flatten the surface of the concrete using the rake.
Need a metal carport? Come to Lion Buildings
If you need high-quality, affordable steel buildings, come to Lion Buildings. We have metal agricultural buildings that you can use as carports, garages, churches, commercial buildings, and more.
For Lion Buildings, no job is too big. Try us.
For a free quote, call (888) 237-2991.
