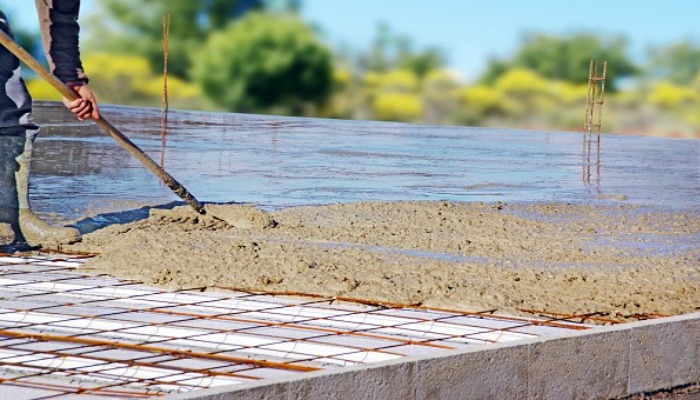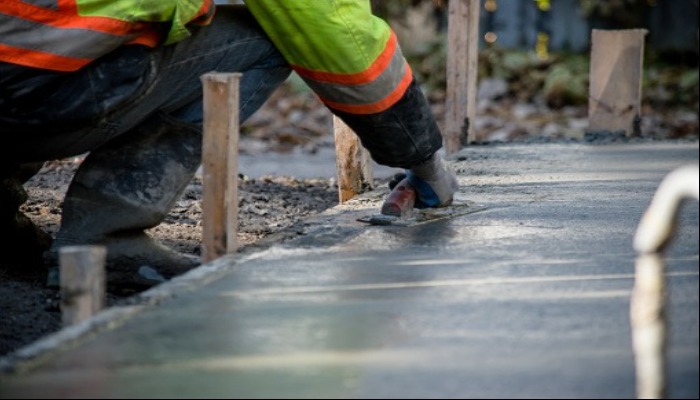A building’s foundation does not get as much love as its architecture, facade, and interior design simply because it is something people do not see. Still, that does not make the foundation any less critical. After all, the strength of a steel building lies in the strength of its foundation. An aesthetically beautiful building is of no use if its foundation is shaky.
A well-planned out foundation will ensure your metal building’s longevity. A steel building itself is durable, but a concrete slab can help keep it from deteriorating quickly.
With that said, concrete slabs need to have a certain thickness for them to hold. How thick? That is what we will talk about in this article, and then some.
Pouring the foundation
Before pouring the foundation, you should first ask a professional to do a survey on the site to make sure that it is level. The builders need to know where the boundaries of the plot are.
After the building site is inspected, the physical leveling of the site can start. It involves making the shape and height of the land agree to the surveyor’s stakes.
The contractor can now perform minor excavation using hand tools. A 2-inch to 4-inch deep base for a poured concrete foundation should be enough.
The concrete should be poured steadily, making sure the aggregates have not settled to the bottom. Concrete should be kept churning in the revolving drum. On bigger projects, an electric vibrator is usually utilized to compress the cement and to make sure there is no more air in the poured slab.
The thickness of the slab

The floor should be at least 4 inches thick, and the strength of the concrete must be at least 2500 psi. However, if the purpose of your metal building is to be a garage for large, heavy vehicles, the slab should be at least 6 inches thick. Use 4000-psi concrete.
Components of a foundation
- Footing
The footings are used to spread the pressure of the building to load-carrying materials evenly.
- Wall
It is a poured concrete wall that stretches above and below grade or level. They are load-carrying walls that provide support for the walls and columns of the buildings.
Lion Buildings: The leading metal distributor in the market
Lion buildings offer metal buildings of all shapes, sizes, and for any purpose. Our metal buildings are affordable yet durable, stylish, and easy to install.
Be a class on your own with Lion Buildings’ top-quality metal buildings!
