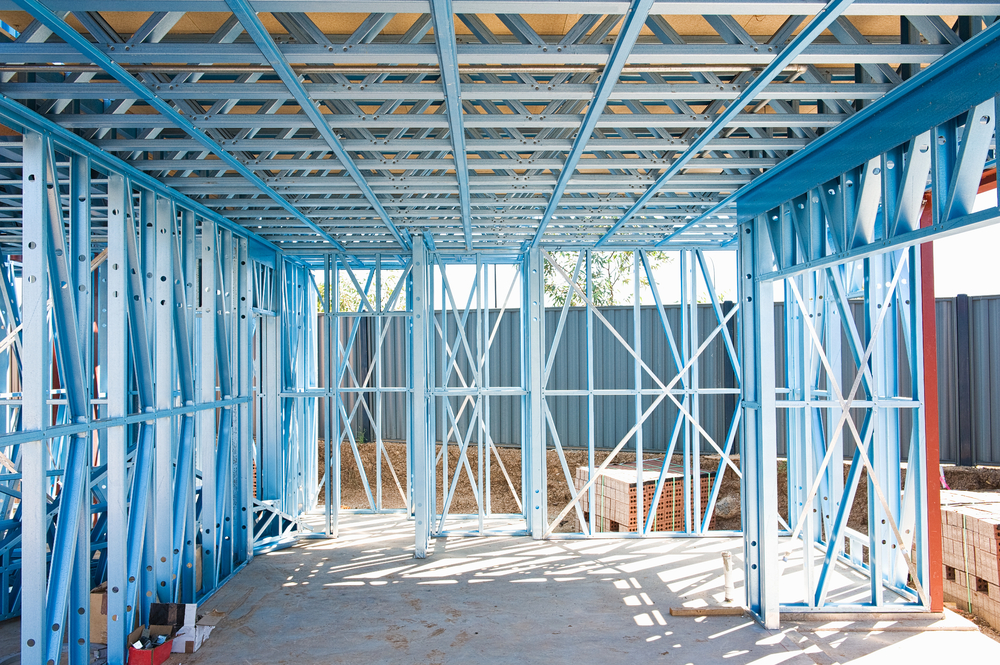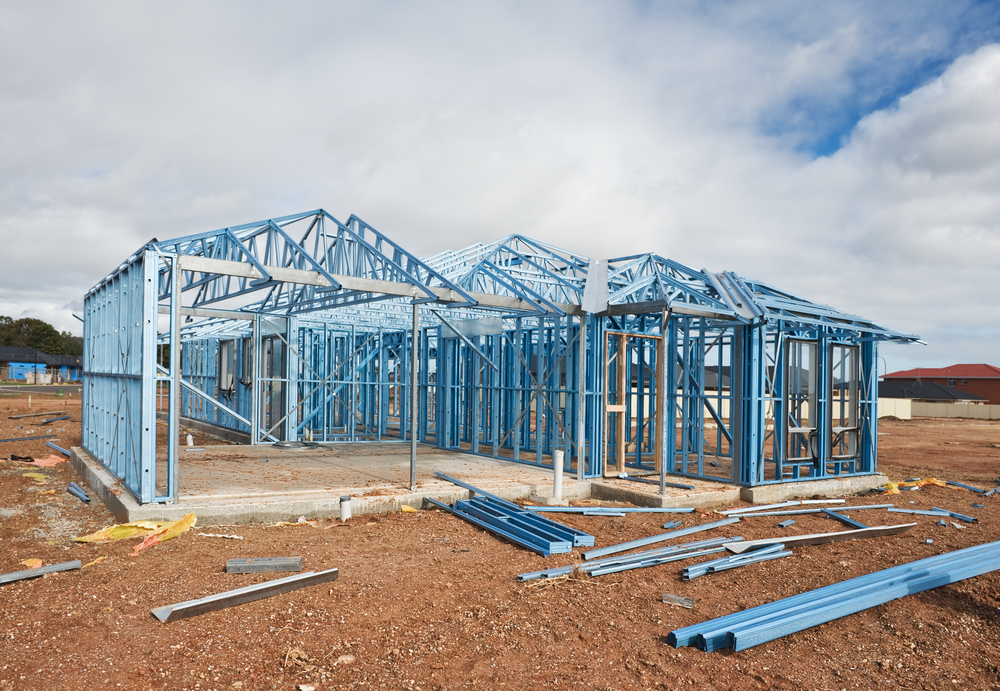Commendable for various reasons, the steel frame construction is a favorite for making commercial, large, or non-residential buildings. If it is only reasonable to build houses, more individuals will enjoy the benefits of this. But is steel-frame construction doable or ever used for single-family homes?
Steel-frame construction for a single-family home
Steel framed construction for single-family homes is not as popular as commercial buildings. It can be because building a structure using this technique in one place or state may not be a typical method. Or perhaps, the use of wood or other materials may still sound suitable. Plus, it may be rare, or an owner has no idea where to find experts on steel construction.
However, residential steel framing construction exists in many places. People find it valuable to erect a durable abode, especially in coastal areas. It is a long-lasting solution to address problems with termites, maintenance, and the high cost of construction. Moreover, there are different steel-frame construction types, including one that fits a residential building—light gauge steel.
Compared to types, the light gauge steel construction utilizes thin steel sheets, which can form C or Z sections and are around 1 to 3mm in measure. Meanwhile, the other steel-framed construction types are bolted steel fabrication or pre-engineered buildings and conventional fabrication.
Pre-engineered or bolted steel fabrication involves manufacturing the building parts offsite and bringing those onsite to assemble. On the other hand, the conventional type does the engineering, cutting, and other construction tasks on site. The light gauge steel construction also uses a pre-engineered fabrication. Note that whichever steel-framing type you choose, it should adhere to the standards of the American Institute of Steel Construction (AISC) and Canadian Standard Association (CSA).
Benefits of using steel framing construction for a single-family home

The steel-framing technique may sound new and unusual, but it is worthy of trying for individuals who consider the importance of the following:
Have a solid and enduring structure– The quality of materials in steel framing is not ordinary. These are tested to withstand wind and snow load and resist corrosion.
Overall, steel products also have the edge over wood and bricks. These don’t sag or expand, which is usual in wood. And unlike bricks, steels don’t crumble and almost need reconstruction when they need to be fixed. For these reasons, a steel-framed building requires low maintenance.
Less time to build – Pre-engineered buildings generally take less time to construct than the conventional type. Fabricating bits and pieces of the house is easy and fast for steel experts in their factory. They have the resources from the workforce to machinery to manufacture materials. Above all, you can expect the precision of engineering of this with their knowledge and skills.
Thus, the actual construction time is about lifting and putting together all the parts to build a house. As its name indicates, light gauge steel is also lighter to carry than other materials.
Flexible and recyclable– Steel-framed buildings are flexible in terms of design and remodeling. You can paint it with any color, and add-on features make the structure barely noticeable, a steel-framed one. On top of this, steel materials are easy to disassemble, change, transfer and recycle.
The first step to obtaining the benefits of steel frame construction is working with a building expert company. Aside from the fundamentals, they can also offer services to maintain and make the building comfortable to be called home.
